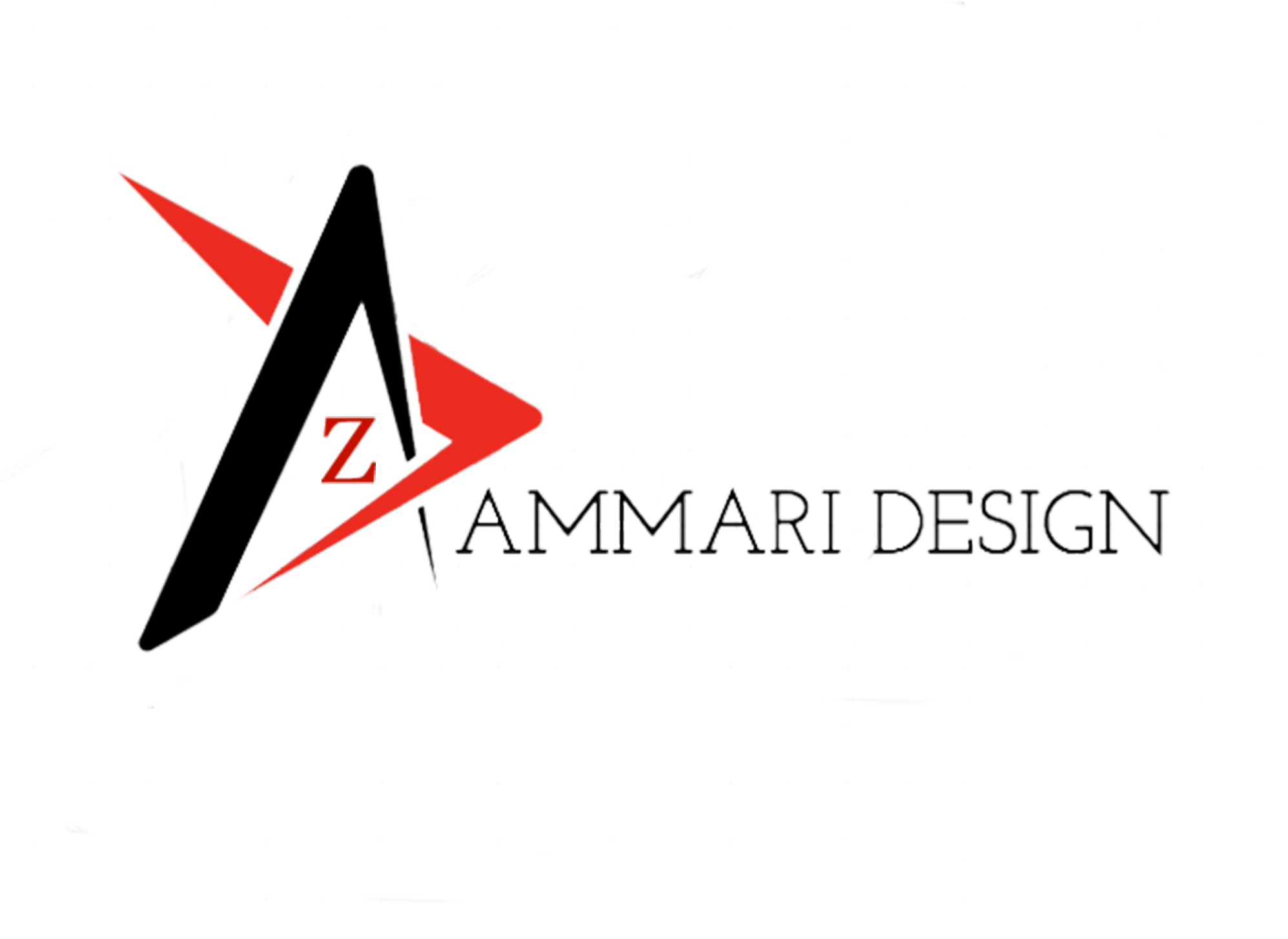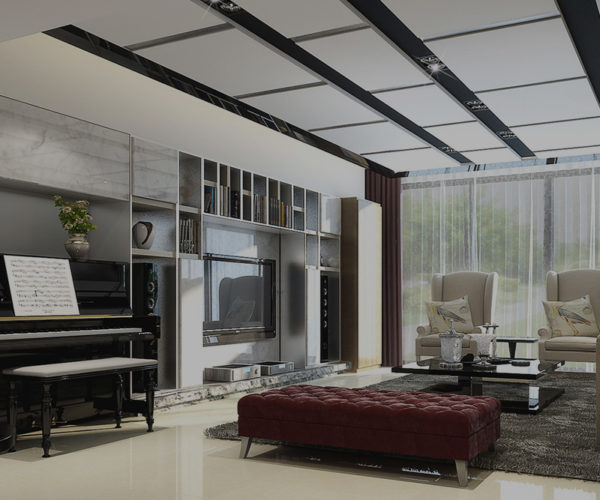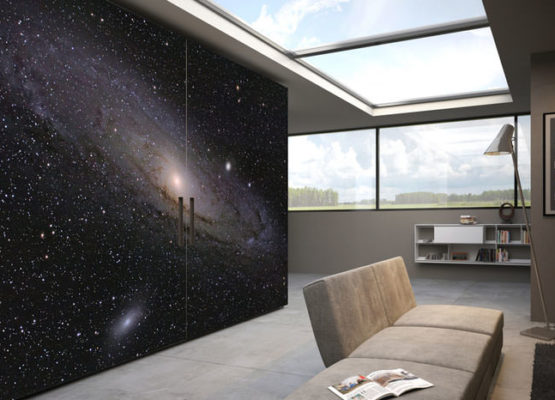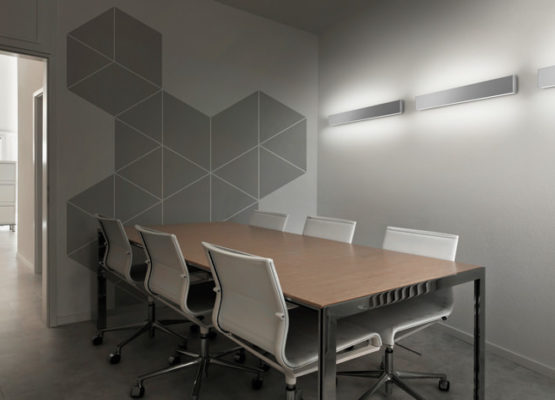For your interior design projects, I propose a follow-up in several steps:
A first meeting to study the place and listen to your desires (this service of advice can be realized alone if it meets your needs)
After completing this consulting visit, here are the different steps to complete your project:



